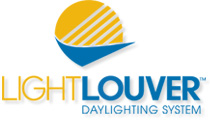Daylighting Optimization Program
Background
Electric lighting in commercial buildings accounts for 40% of the total electricity used in the commercial building sector, or 15% of total electricity use in the United States. Two basic strategies for reducing commercial building electric lighting are to (1) use daylight during daytime hours to meet the illumination requirements of building occupants while turning off or dimming electric lights, and (2) use high efficiency electric lighting sources/fixtures together with effective lighting controls. The LightLouver® Daylighting System was developed to provide glare-free, side-daylighting and solar control. It represents the “daylight distribution engine” that redirects daylight deep into the space while eliminating all direct sunlight penetration onto work surfaces – providing excellent daylighting and solar control for east, west, and south facing façades.
While LightLouver units, with their patented reflective slats, are the “daylight distribution engine” that collect and redirect daylight deep into the daylit space, they perform best when combined with other architectural elements to create an integrated, optimized daylighting system that provides illumination, visual comfort and long-term energy savings. The primary architectural elements that must be combined to create an integrated daylighting system are as follows:
- Fenestration – The building’s fenestration provides the daylight apertures that allow daylight to enter the occupied space. The size, location and optical properties of the windows/glazings will have an enormous influence on the amount of daylight that will be available to meet the illumination needs of the building occupants. Additionally, fenestration glazing is best organized into a lower portion of glass, the “view window”, and an upper portion of glass, the “daylight window”, each with different optical properties to respond to the function the window is serving.
- LightLouver units – As the “daylight distribution engine”, the size and location of LightLouver units in the “daylight” windows establish how the collected daylight is distributed in the occupied space. LightLouver LLC’s patented reflective slat has been designed to bias daylight distribution deep into the daylit space and to eliminate direct sunlight penetration onto work surfaces. All sunlight at or above a 5 degree solar altitude angle will be reflected up and deep into the daylit space, making LightLouver units perfect for east and west facades, as well as south facades.
- Ceiling – The ceiling is the surface that the reflected daylight or electric light from pendent fixtures strikes and thus becomes the indirect source of light to the daylit space below. This surface must be highly reflective to maximize the daylight available for illuminating the space below.
- Electric lighting and lighting controls – Daylighting must be fully integrated with the electric lighting system, especially the electric lighting system controls. To achieve energy savings, electric lighting must be turned off or dimmed in the presence of adequate daylight in the occupied space. A number of lighting controls are available on the market to manage this “daylight harvesting”, and these controls must be carefully selected, installed, and commissioned.
- Fenestration shading – Exterior and interior shading of the “view window” can provide needed solar control of direct sunlight. Exterior shading can take the form of horizontal shades above the “view window”, or moveable shading elements, such as louvers or shade cloth. Exterior shading elements must never shade the “daylight windows” containing LightLouver units, as it is necessary to maximize the available daylight striking the LightLouver reflective slats. Interior shading can take the form of mini-blinds or manual or automatic shade cloth.
- Wall color – To achieve sufficient distribution of daylight within the daylit space, the color of walls, partitions and other furniture should be relatively light. Dark colors absorb light and reduce the ambient illumination in the space.
- Task lighting – Typically, a daylighting system is designed to meet the ambient lighting needs of a space. Consequently, occupants may need localized task lighting to provide sufficient light to perform certain activities/functions that require higher illuminance levels.
All these architectural and interior design elements must be combined in an effective and integrated manner to achieve an optimized lighting ( daylighting + electric Lighting ) design solution. For this reason, LightLouver LLC has created the Daylighting Optimization Program™ to promote the effective use of daylighting in commercial buildings. The centerpiece of the Daylighting Optimization Program is a set of material / product performance specifications for the primary architectural and interior design elements that must be combined into an integrated daylighting system. These performance specifications, based on industry accepted best practice and design standards, identify the minimum levels of component performance necessary to achieve near optimal daylighting system performance. The performance specifications for the LightLouver Daylighting Optimization Program are presented in the next section.
LightLouver LLC staff has identified a number of manufacturers whose products meet these minimum performance specifications. LightLouver LLC does not endorse or approve of any of the companies or their products, and we solicit from other manufacturers, components and products that meet the minimum performance specifications. Any company may contact us and submit product data to substantiate meeting the minimum performance specifications, and we will be happy to add their product to our Complying Component and Products list.
Our sole purpose in creating the LightLouver Daylighting Optimization Program is to assist the architectural and lighting design community to design effective, integrated lighting ( daylighting + electric lighting ) design solutions.
