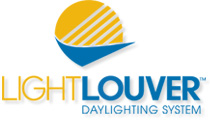CAD File
The following CAD file can be downloaded and used to represent the LightLouver Daylighting System in project design drawings. Included in the CAD file are a section view, elevation, and a plan view of a LightLouver Unit. The elevation and plan view can be stretched to match the specified window width. The section view can be arrayed to fit the specified window height. However, please note that the maximum recommended width for a single LightLouver unit is 6'-0”, the maximum recommended height is 4'-0” per unit, and the recommended overall LightLouver unit area is 16 square feet due to weight, installation and maintenance concerns.
To Download the DWG file, please click the following link:
LiLo section, plan, elevation (DWG)
