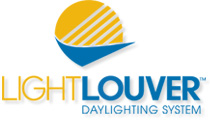Lighting Terminology page published
March 30 2011
Many terms are used by the lighting design community and by LightLouver LLC regarding the LightLouverTM Daylighting System. We have published a Lighting Terminology web page to support our independent sales teams and to assist our customers. To download a PDF file of this glossary for future reference, please click here.
LightLouver Daylighting System Revit file now available
March 15 2011
The LightLouver LLC engineering staff has completed the LightLouver Daylighting System Revit file. To download the file as well as instructions on how to use it, please click here.
NREL Research Support Facility featured in National Geographic Daily News
January 10 2011
This past December, National Geographic's Daily News website featured an article about the "greenest" government buildings in the United States. Topping the list is the National Renweable Energy Laboratory's Research Support Facility in Golden Colorado. Among several technologies spotlighted in the article, the LightLouver Daylighting System is the first to be mentioned. Referring to "concave devices in the window glass" that redirect sunlight onto the ceiling, the article makes mention of the even distribution of daylight achieved by the use of the LightLouver Daylighting System. The article can be found at http://news.nationalgeographic.com/news/energy/2010/12/photogalleries/101214-green-government-buildings/
NREL Zero Energy Project includes the LightLouver Daylighting System
July 19 2010
The National Renewable Energy Laboratory‘s ( NREL ) Research Support Facility ( RSF ) is nearing completion, and will be one of the largest net-zero energy buildings constructed in the world. The RSF, totaling approximately 220,000 square feet, incorporates numerous energy efficiency, renewable energy and sustainable design strategies, and is targeted to receive a LEED® Platinum Certification from the U.S. Green Building Council.
Daylighting is the key strategy for aggressively reducing energy use in the facility, and the LightLouver Daylighting System is the primary strategy for daylighting the building. The floor plate of the three and four story wings of the building is only 60 feet wide, with a floor to bottom of metal deck height of 13’ – 6”. The exposed structure ( larger clear span steel trusses and short span steel purlins ), metal deck, acoustical treatment, sprinkler piping and all other equipment are painted white to promote daylight distribution for the LightLouver unit redirected daylight from the south façade.
For additional information see http://www.nrel.gov/sustainable_nrel/rsf.html
For details contact Michael Holtz, LightLouver LLC -- .(JavaScript must be enabled to view this email address)
